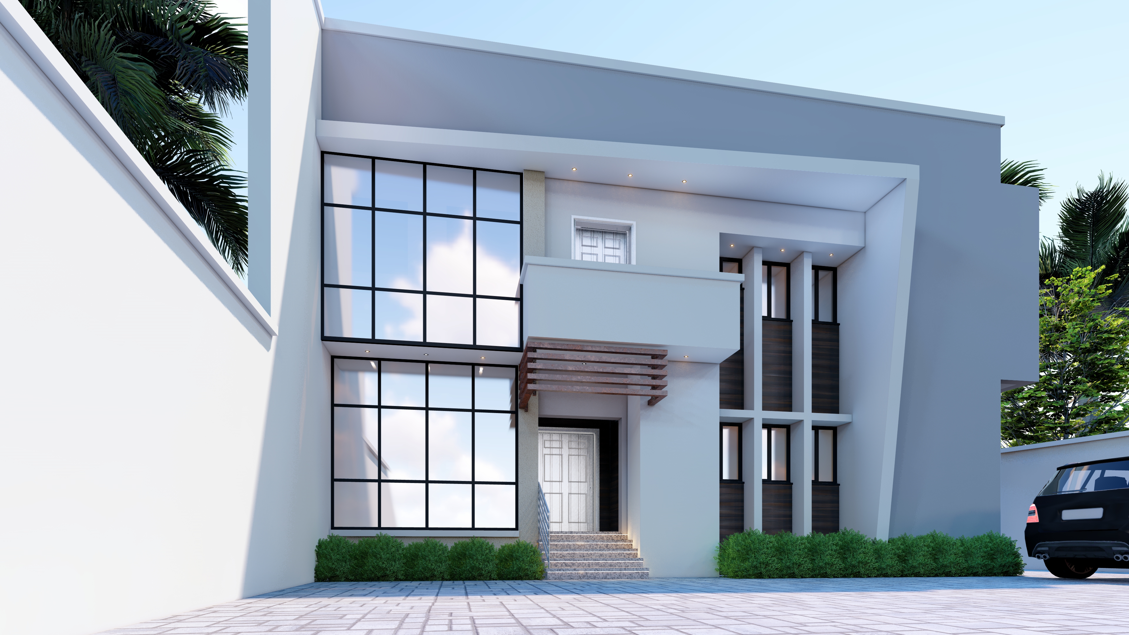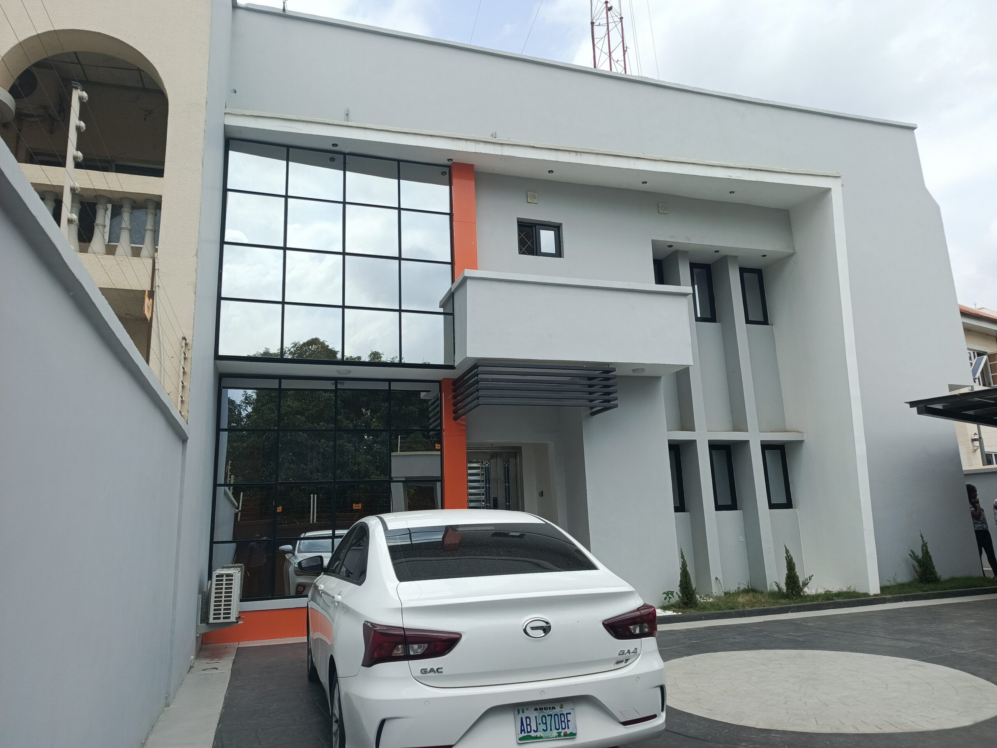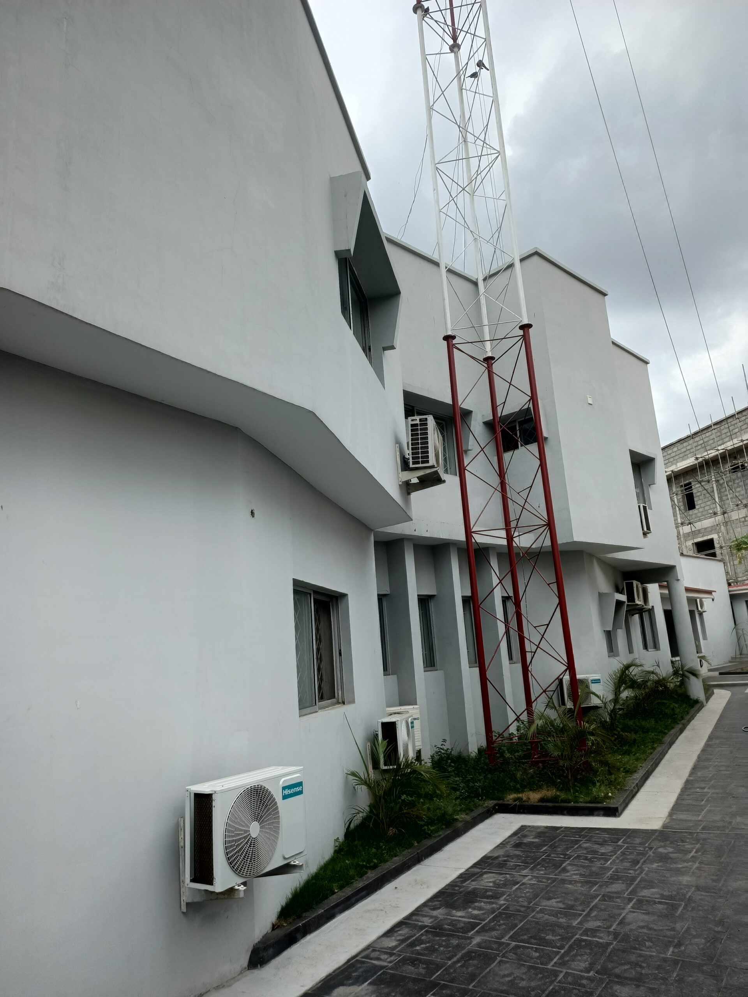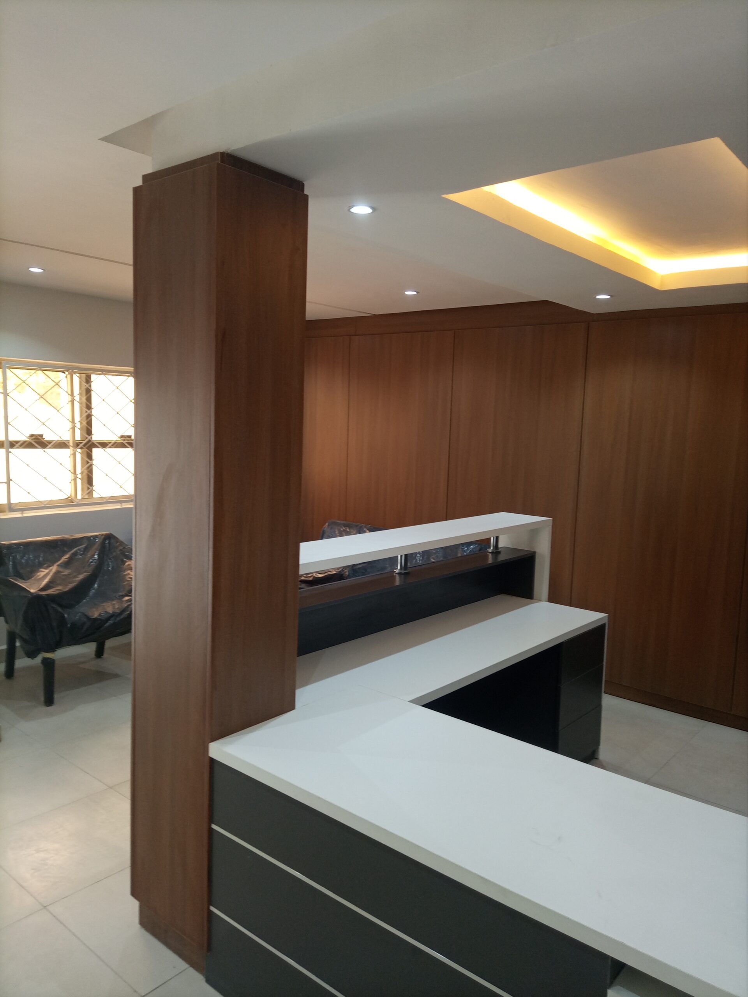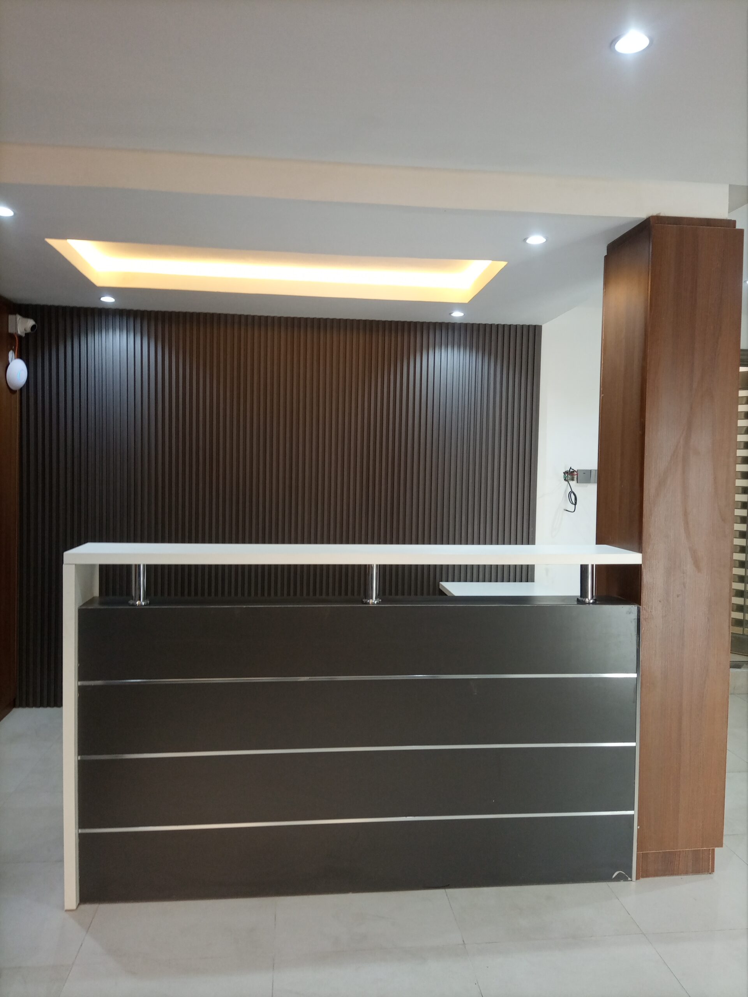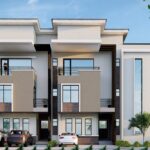
PROPOSED KONCEPT DIGITAL ROW HOUSE DEVELOPMENT
November 1, 2023
Client: Felak Concept Group
Project: Turn Key Project
Location: Karaye Street, Garki II, Abuja.
The office underwent a significant architectural upgrade, with a focus on modernizing both the exterior and interior spaces to improve functionality and aesthetics. Externally, the façade was enhanced with contemporary cladding and design elements that provide a sleek, professional appearance. The modifications incorporate a balanced use of materials, combining glass, steel, and textured finishes to create a striking visual appeal that aligns with the corporate identity.
Furthermore, the internal spaces were ergonomically planned to improve efficiency and comfort for staff and visitors. Key areas, such as the server room and training rooms, were upgraded with the latest technological infrastructure to enhance performance and usability. The reception area was redesigned to create a welcoming and modern front desk environment, offering both style and functionality. Every other space in the office, including workstations and meeting rooms, was refreshed to ensure better circulation, optimized space usage, and improved workflow for the staff.

